CIVIDALE DEL FRIULI
The Tempietto Longobardo
THE TEMPIETTO LONGOBARDO – ORATORY OF SANTA MARIA IN VALLE
The so-called “Tempietto Longobardo”, Oratory of Santa Maria in Valle, is one of the most complex and original buildings of Longobard architecture. It’s composed by a single chamber, square-plan, covered in a spacious cross-vault, which terminates in a lower presbytery, divided by pairs of columns in three parts covered in barrel vaults.
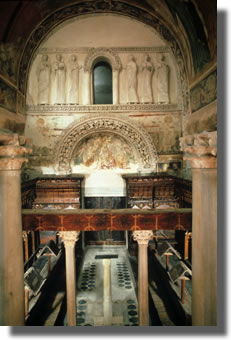 The Tempietto Longobardo |
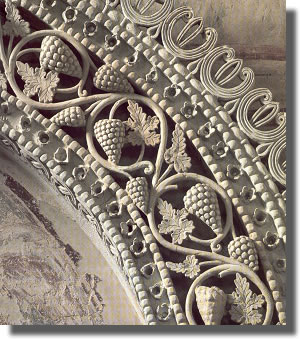 Details of the stucco archivolt with vine shoots |
The majority of scholars believe that the Tempietto, which rose in the area pertaining to the gastaldus, was erected to act as a palace chapel, and that the exalted quality of the building is the result of royal patronage. But from the point of view of the chronology, the prevailing view is that the building and decoration date from the middle of the 8th century, or to the years between 733 and 766 A.D., that is, to the reign of Astulf (749-756) or Desiderius.
THE STRUCTURE
The building faced east and included two rooms: the presbyterial area covered by three barrel vaults, and a hall with an almost square plan, with a cross vault ceiling. The plan is based on a 3 to 5 relationship between the two spaces, while the elevation is based on the golden rule.
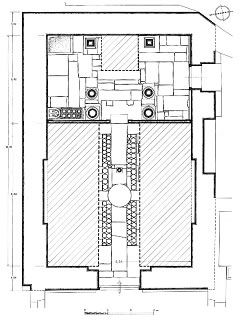 |
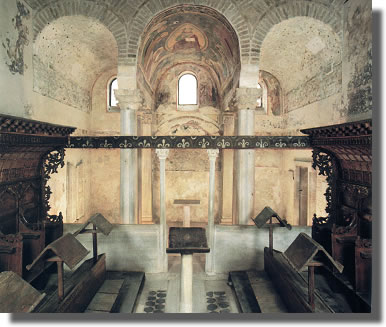 |
The possible existence of a narthex, which some researchers have proposed, has not been ascertained. The building’s exterior was executed using a mix of techniques, and appears quite plain, the walls being enlivened only by simple blind arches; this creates a contrast with the decorative wealth of the interior’s surfaces.
THE WALLS AND THE ARCHS
The Western wall of the hall has overall preserved its original appearance, the walls being divided into three areas, a rule which was also followed on the north and south walls; it is thus easy to reconstruct the appearance of the small building in the 8th century.
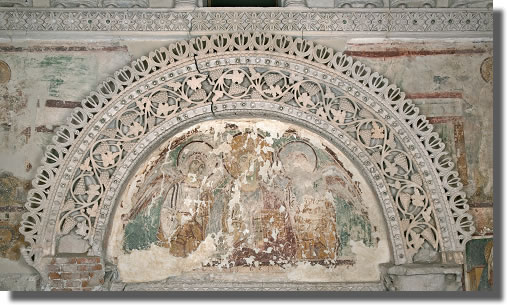
The walls were covered by a tall marble skirting, over which ran the complex decoration of the middle section, comprising frescoes depicting male Saints, placed on either side of the large central arch; the latter was decorated by vine trellis motifs, and was supported by two tall capitals modelled in stucco, and rested on semicolumns.
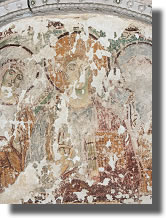 |
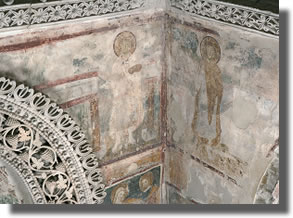 |
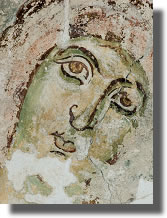 |
The magnificent arches were originally covered in polychrome decoration, possibly touched up in some areas with gold leaf, and were meant to offset the lunettes containing frescoes: to the West was a scene showing ‘Christ among the Archangels Michael and Gabriel’, on the south side the ‘Madonna and Child between two Archangels’. The scene in the fresco which graced the lunette on the north wall is too badly damaged and cannot be interpreted.
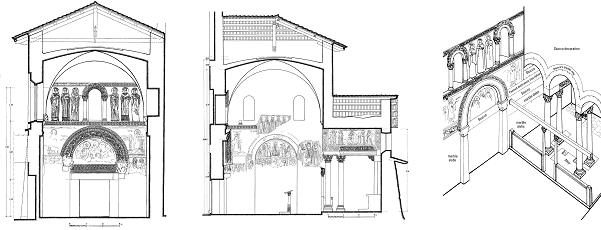
1.-2. Plan and internal vertical sections of northern and western walls;
3. Axonometic recostruction of the northern wall of the hall with the presbyterial area
In the upper section of each wall there are five windows, each flanked by small columns, and by arches decorated with sculptural openwork: one window takes up the central part of the West wall, while other two grace the side walls.
THE FEMALE SAINTS
On either side of the windows runs a stucco high relief decoration, consisting in a line of twelve female figures: six survive on the west wall on either side of the window, while other ones, now missing, probably stood in groups of three on either side of the other windows on the side walls.
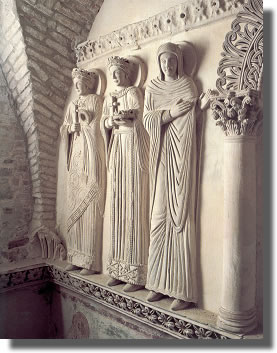 |
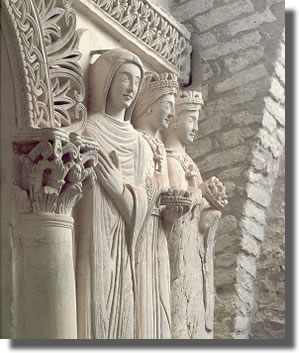 |
These figures are a little larger than life, and each wears a nimbus, or square shaped halo. The ones on either side of the window are turned slightly inwards, at a slight angle, in a pose signifying religious worship, and both wear a tunic and a cloak called palla, raised to cover their heads.
The remaining four are depicted frontally, richly clothed and wearing gem studded collars and diadems, and each holds the crown of martyrdom and a cross.
The wall decoration is further enriched by ledges modelled in stucco showing flower motifs, with glass ampoules inserted in the centre of each flower, according to a technique also found in San Salvatore, at Brescia.
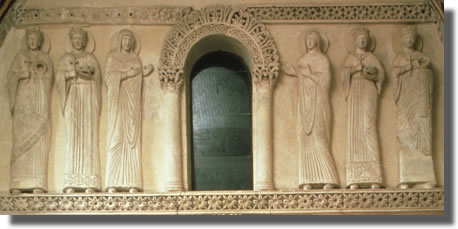
The female Saints in stucco and the male Saints painted in fresco were meant ideally to converge towards the triumphal arch on which had been placed, presumably within a rich frame, a stucco sculpture group of figures, probably of a slightly larger size than the figures of female Saints, possibly depicting an ‘Annunciation’ or a figure of ‘Christ in glory’.
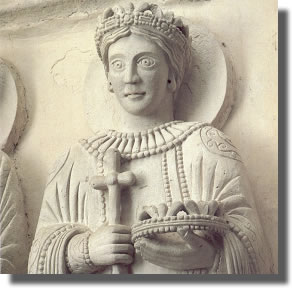
The surviving elements at the base of the vault may indicate that the hall’s original ceiling formed a barrel shaped vault, and was embellished by mosaics, but collapsed in the 13th century and was thus rebuilt. The presence of both precious marble, as well as polychrome, gilded stuccoes and mosaics also characterized the transept area.
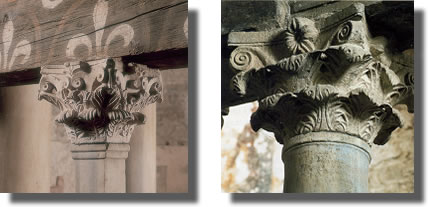
Capitals of the colonnade and presbiterial enclosed of the Tempietto Longobardo
The traces left by nails on the preparation layer which still adheres to the three small vaults, in the transept area seems to suggest a mosaic or stucco decoration, which would have further enhanced this section, where one finds a central vault supported by six columns with Corinthian capitals on which rest two re-used roman epistyles decorated with vegetal volutes.
Between the presbyterial area and the aula, the main body of the building, there is a section consisting of plutei in proconnesian marble on which rest two small piers crowned by Corinthian capitals, supporting a wooden lintel beam.
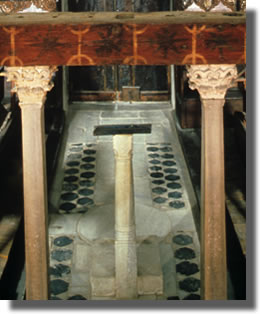 The floor mosaic in opus sectile |
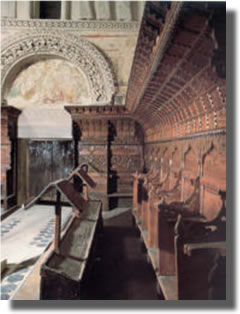 The nun’s choir |
The aula preserves large parts of the original floor mosaic in opus sectile comprising geometric motifs (hexagons and triangles), similar to the one partly still preserved in the Church of Santa Maria foris portas at Castelseprio, and to the one which graced Santa Sofia in Benevento.
The presbyterial area is today floored by re-used marble elements; in the north-east corner although the marble covering has gone missing, it is possible to inspect the preparatory layer of the earlier pavement in opus sectile, which still shows traces of the imprint of small stone slabs of hexagonal and triangular shape.
On the north side of the presbyterial area stand two marble slabs decorated with bas reliefs showing entwined motifs and other elements typical of the decorative repertoire of the early medieval period; these slabs originally belonged to an 8th century ambo, and were dismantled and re-used as sides of a sarcophagus placed in the same presbyterial area, possibly around the beginning of the 9th century.
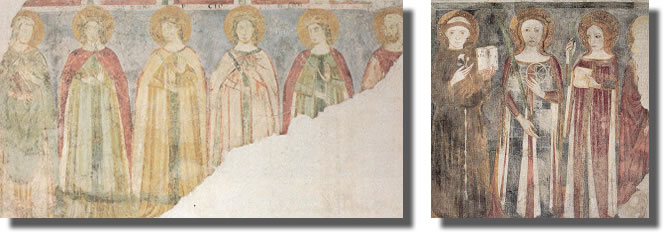
Northern inside wall of the entrance and presbytery: the frescoes date back
to the late Middle Ages and the Renaissance
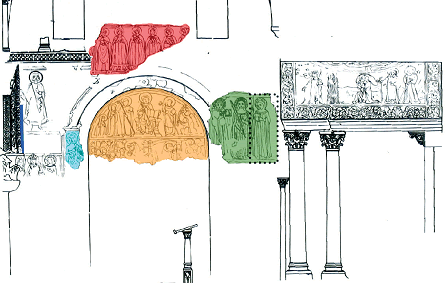
Graphical scheme and details of detached frescoes
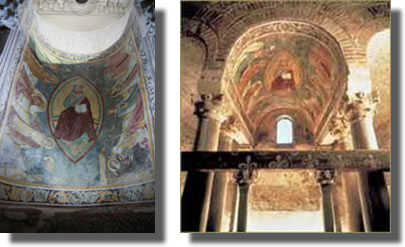
Frescoes on the vault
The building, includes frescoes dating from the late Medieval period have been partly preserved, and also holds a wooden choir dating from the 14th century.
THE DEDICATORY INSCRIPTION
In addition to the figures of Saints, this middle area to the West also contained a dedicatory inscription which started here and ended on the wall east of the apse, comprising characters painted in white and ochre pigments over a purple background, totaling twenty four hexameters in all.
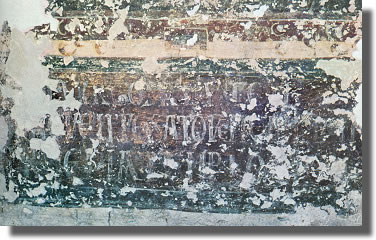
This fragmentary inscription, of which only a few lines are legible today, invokes the protection of the Virgin Mary and of the redeemer, and mentions events involving deaths, and the building’s pii auctores (literally “the pious authors”), unfortunately without stating their actual names; this has led researchers such as Hjilmar Torp to identify them as representing the royal couple Astulf and Giseltrude.





