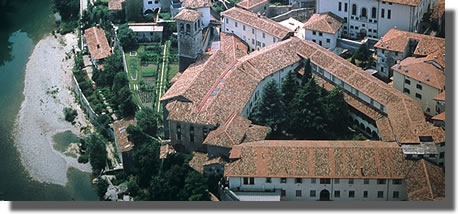CIVIDALE DEL FRIULI
Area della Gastaldaga
THE GASTALDAGA
 The 16th century transcription of a diploma of Berengarius i (889-890 or 917-918 A.D.) states that in the place known as Valle there was the Gastaldaga, or seat of the gastaldus regis, the administrative officer in charge of the fiscal estate and of the possessions of the Longobard King in Cividale and in the Duchy of Friuli.
The 16th century transcription of a diploma of Berengarius i (889-890 or 917-918 A.D.) states that in the place known as Valle there was the Gastaldaga, or seat of the gastaldus regis, the administrative officer in charge of the fiscal estate and of the possessions of the Longobard King in Cividale and in the Duchy of Friuli. The low lying area called Valle – which occupies the south-eastern area of the city, close to the walls, not far from an ancient city gate, called porta Brossana – is an area with its own particular atmosphere, overlooking the craggy chasm in which the river Natisone flows, in a place which is both impervious and picturesque, capable of evoking the prestigious medieval past of this ducal city. Possibly, this area had already assumed a central function within the urban structure under the domination of the Goths.
This situation conditioned the development of monuments in the area around the church of San Giovanni, the city’s most important and oldest religious building, second only to the cathedral, and in the area of the a small building known as the Tempietto Longobardo (literally, “the little Longobard Temple”), a work of unparalleled splendor dating from the late Longobard period, which can be considered a royal building.
It is in this context, probably still during the Longobard period, that the Monastery of Santa Maria incorporated older buildings, and became the core of a new building complex. Because the Monastery was considerably developed during subsequent periods and right up to today, it is not easy to identify the surviving traces of the ancient palace settlement.
After Hjilmar Torp had completed his investigations, remnants of the Early Middle Ages Palace of gastaldus were identified in archaeological structures came to light within the church of San Giovanni, in a space that connects the cloister to the narthex. Here it can be seen that in the rebuilding of this church and the south-western arm of the Monastery, the orientation of the earlier structure was respected and adhered to, in both cases.
Recent stratigraphic tests of the wall construction further confirm that on each occasion when the Monastery complex was reorganised over the centuries, the intention was always to respect the older building, and to replicate a space that had particular architectural significance within the overall arrangement.
Other elements brought to light during the 2008 archaeological excavations, in a small courtyard located between the apse of San Giovanni and the southern perimeter of the Tempietto, can be identified as parts of the original layout of the valley site.
Investigations carried out here in 1962 had previously found evidence of the first phase of frequentation of the site as a series of interconnecting rectangular rooms, paved in mosaic, that extended below the sacristy of the Tempietto.
The 2008 investigations clearly demonstrated that these structures, which can now be visited by the public visit, were partly reused in construction of the religious buildings for the Longobard palace, which in fact seem to have been well integrated with those pre-existing structures.





