CASTELSEPRIO - TORBA
S. Maria Foris Portas
The Church of Santa Maria foris portas, a private aristocratic building with annexed cemetery, is famous for its triple apse plan and for the series of Early Mediaeval frescoes which constitute a cycle which a unique example of its type.
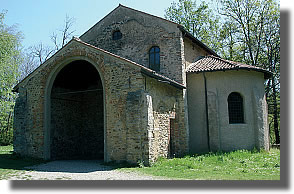 |
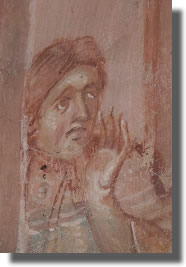 |
| The Church of Santa Maria foris portas | Detail of the Annunciation |
The building is placed in the area of the burg which developed westwards of the castrum.
Its façade is preceded by an atrium and has a triple apse plan: a short rectangular chamber with three apses which use the walls of the central area as supports. The three apses connect to the central area by means of three triumphal arches. The apses are equipped with windows for illumination and strengthened on the outside by buttresses.
The Church preserves one of the finest pictorial texts of the whole of the Early Middle Ages; the scenes dedicated to the story of the childhood of Christ are presented in the central apse of the small triple-apse structure enriched with an inlaid marble floor.
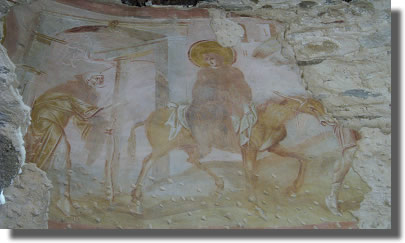
Journey to Bhethlehem
The series of figures is complex and dense with episodes and references, alternated with symbolic images; the style is free and animated which renews and revitalizes the expressiveness and Hellenistic pictorial quality and is unequalled by other creations of the time.
THE ARCHITECTURE
The shape of the structure is reminiscent of Late roman and Byzantine buildings, and a large number of comparisons can be made with examples in the Middle East and in North Africa. On the other hand though, the type of masonry technique, using small units, is similar to the Basilica of San Giovanni, inside the castrum.
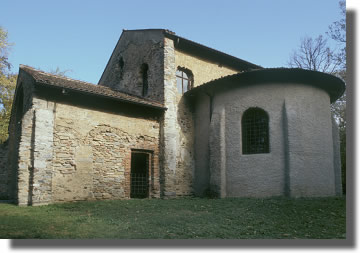 |
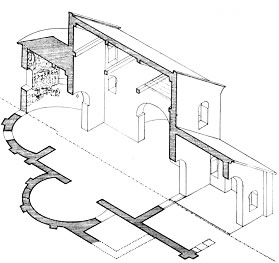 |
| Lateral view and axonometry of the Church | |
This is why many scholars have dated the original building to a time ranging from the 7th to the 8th century, in spite of many restorations and remodelling. This idea is based on analysis which were made a long time ago, but are nonetheless reliable. This study analized: three brick fragments found in the underfloor preparation area; eight tiles crowning the secondary façade of the church; one ceiling truss belonging to the main apse.
On the southern façade of the building is found a service area, perhaps used for liturgical purposes; now only its plan remains visible. The flooring is partially preserved in the central chamber, as in the Basilica of San Giovanni and in its Baptistery and consists of hexagonal and triangular white and black marble tiles of white marble from Musso and black marble from Varenna.
Both the building and the frescoes which cover the apse are unique pieces, architecturally and artistically.
It is well-known that Castelseprio was part of the orbit of the royal court, as attested by its central role at a local level both during the Longobard and during the carolingian period, when it was able to maintain this role as the centre of a county partly based on the structure of the Giudicaria which it had supplanted. Thanks to these relations it necessarily was affected by the main contemporary art styles, which at the time were active and elaborating new models at the new royal courts present at pavia and in the city of Milan. Its aristocracy enjoyed remarkable economic power, which attracted artisans and artists, and exercised its role by commissioning high quality art work.
FRESCOES
At Santa Maria foris portas main apse walls boast a series of frescoes which constitute one of the most important cycles of the Early Middle Ages period. These were first seen in 1934, and finally discovered by G.P.Bognetti in 1944 below an insipid layer of whitewash which had been applied at an unknown date.
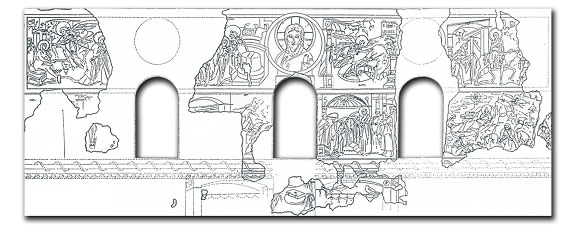
Graphic reconstruction of frescoes (from left).
Upper register: Annunciation, Visitation, Bitter water made sweet, Christ Pantocrator,
Apparition of the angel to Joseph, Jouney to Biethlehem
Lower register: Flight of Elisabeth, Death of Zachary, Baptism; Presentation at the Temple,
Nativity, Annunciation to the shepherds
The frescoes illustrate the theme of the Infancy of Christ and the stories of the Incarnation, from both the canonical and the Apocryphal Gospels which had spread in the east (protogospel of James and Gospel of pseudo-Matthew) to illustrate the dogma of the Incarnation and to emphasise the double nature of Christ, human and divine.
They seem to follow a specific political programme, opposing the iconoclastic policies that long characterised the areas under to the rule of the Byzantine empire, probably in homage to the anti-Arian nature of the those that commissioned the work.
In the dome of the apse the scenes are set out in frames placed on two registers, beneath which is a base with fake niches closed by velaria from which small birds are peeping out. The scene was to be read from left to right on the upper order and from right to left on the lower order.
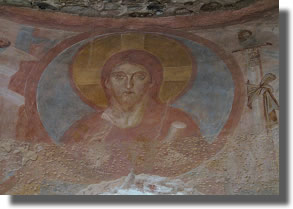 |
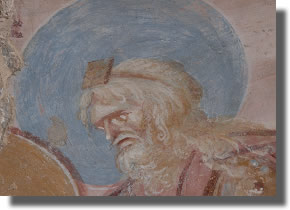 |
| Blessing Christ Pantocrator | Bitter water made sweet |
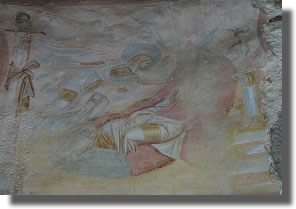 |
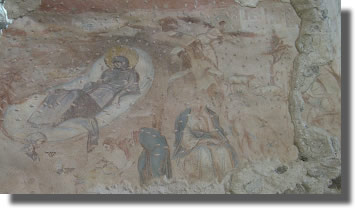 |
| Apparition of the angel to Joseph | Annunciation to the shepherds |
In the upper register, the scenes are divided by three roundels placed above the windows; only the central roundel is preserved in its entirety and shows the bust of a blessing Christ Pantocrator.
The scenes on the left side include: the Annunciation and the Visitation, and the Bitter Water made sweet; those on the right show the Apparition of the Angel to Joseph and the Journey to Bethlehem.
In the lower register the frames are divided by the windows; those on the left are not well preserved (it is thought that they depict the Flight of Elisabeth with the Death of Zachary and the Baptism); those on the right side depict the Presentation at the Temple and the Nativity and the Annunciation to the shepherds.
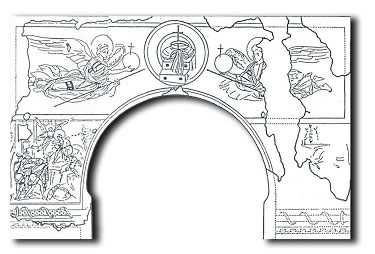
triumphal Arch.
upper register: two angels hold the sheptre and globe adoring the etimasia.
Lower register [on the left]: Adoration of the Magi. [on the right]: Arrival in egypt
On the counter-façade of the triumphal arch are depicted other figures: two angels in flight, in the upper area, are reminiscent of ancient representations of Victory. The angels hold the sceptre and globe, and adore the Etimasia (namely, the empty throne on which the crown and cross are placed, symbols of Christ’s royalty). The throne is surrounded by a circle of light.
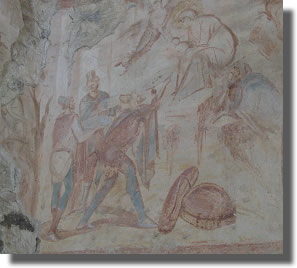
The Adoration of the Magi
In the lower register left of the arch is the Adoration of the Magi (on the right the lost scene probably represented the Arrival in Egypt). The painting technique is evidence of the material continuity with the roman world, testified by the materials and techniques employed to prepare the walls and to paint the scenes, which recall the glorious tradition of the Antique world, in spite of these techniques are poorer in terms of the variety of pigments, the work is nevertheless effective on the whole.
The series is of exceptionally high quality, and no comparable works have been discovered so far.
NECROPOLIS
In the area in front of the Church and near the perimeter walls of the Church of Santa Maria foris portas stood a necropolis that was laid out over several periods.
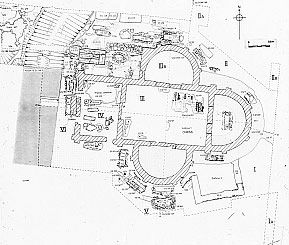
Plan of the Church of S.Maria foris portas with cemeterial area
One burial, in particular, stands out for its monumental structure, with a roof of recycled stone slabs, one of which bears a low relief of a cross sword. the burial has been excavated and yielded traces of threads which had belonged to a gold brocade texture, probably part of the clothing of the deceased; the body has been identified as than of an aristocrat laid to rest close to a private oratory reserved for the burial of members of his class. this is attested by a range of different sources in the field of epigraphy, numismatics and by ancient diplomas such as the Longobard Diplomatic Codex.
According to some scholars, an inscription discovered by A. Corbellini (in 1845), and known as the inscription of Wideramn, may have originally been placed in the church of Santa Maria foris portas. It is now held in the Civiche Raccolte d’Arte del Castello Sforzesco in Milano.
This inscription was cut on a re-used marble slab sometime during the 7th century to be laid over the tomb of Wideramn, an aristocrat of Germanic origin.
According to the Roman-Byzantine tradition, the decision to commemorate the deceased through written memory on precious material, testifies that he was a member of the high nobility of the Longobard Kingdom.
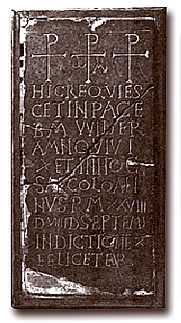 |
Hic requies/cet in pace / b(onae) Here lies in peace Wideramn, of good |
The “Wideramn epitaph” is one of the first testimonies of written Longobard funeral culture. Conquering the written culture of the victors went hand in hand with assimilation of architectural and decorative cultures.
Having first entered the funeral ritual with the purpose of evoking the memory of the personality rather than merely the physical aspects of the deceased, writing soon took on new functions of celebrating the image and status of the Longobard élites.


