CASTELSEPRIO - TORBA
The Castrum
Destroyed by the Visconti in the late 13th century with the exception of buildings of worship) and following its abandonment, the castrum retained the fundamental features that characterised it: the imposing wall circuit, a place of shelter for the inhabitants in times of peril, the high quality of the housing system and of the main worship complex of San Giovanni Evangelista, with Basilica and annexed octagonal Baptistery, completely reconstructed by the Longobards in the 7th century and used internally and externally for the burial of important local personages.
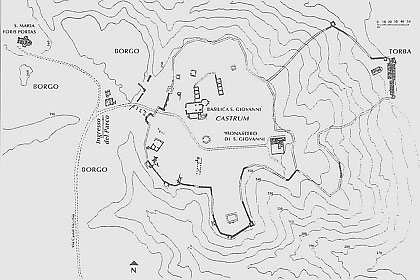
A particularly significant example of military architecture is the Torba Tower, placed at the summit of the fortified site of Castelseprio, which led down to Valle dell’Olona, and which, in late Longobard times, was used as a female convent. The imposing perimeter wall which enclosed the castrum, of which some visible sections are well preserved. It appears to have a variable thickness of between 1.30 and 2.20 metres; its masonry is constituted of courses of small schistose stone blocks and of pebbles, both intact and broken up, with a nucleus of pebbles mixed with mortar.
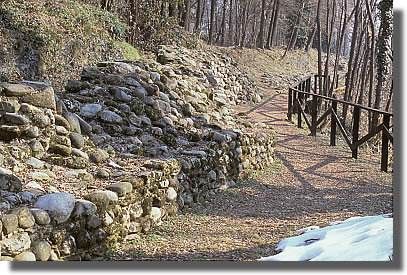
South-Western path along the fortification walls
The walls which taper upwards are lightened by the presence of wide niches on the easternside and by blind arches in the sections to Torba. Re-worked elements - such as architectural fragments, dedications and funeral inscriptions, stone funerary urns - are often used in the walls and in the square-plan towers placed at almost regular intervals along the western side.
The Torba Tower The complex of Torba which is an extension of the fortified site of Castelseprio, currently consists of a Tower, a Church dedicated to Santa Maria, a 15th century building next to the Tower and the boundary wall. The Tower is placed on the southern tip of the fortified annex which went down from the castrum, and is a rare example of 5th-6th century defence architecture in Northern Italy.
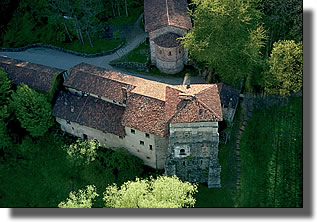
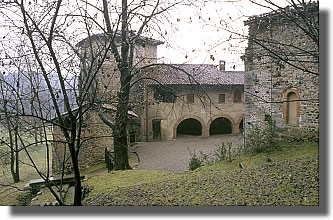
The complex of Torba
The Tower today stands 18 metres high, its upper sections having been rebuilt at different times after the Longobard period. It is built according to a square plan, its sturdy walls gradually tapering upwards (the sides measure 8.85 m at the base and 7.90 at the top). The three sides facing towards the valley are reinforced at the corners and in the centre by mighty buttresses. Below there are embrasures and on the second floor there are windows with the characteristic “mushroom” shape (i.e. with arch wider than the span of the window opening).
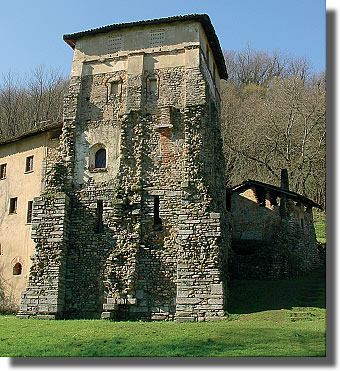
In the 8th century, still during the Longobard era, the Tower lost its military function, and was incorporated into a nuns’ convent. The first floor was thus used as a cemetery for aristocrats, and abbesses, as testified by the arcosolia type of burials. The frescoes and painted inscriptions show us the faces, names and role of the nuns buried in the tower, including that of Aliperga, whose Longobard name flanks the portrait in yellow ochre paint. The name was later substituted by a new inscription in white paint, mentioning Casta, a nun like Aliperga.
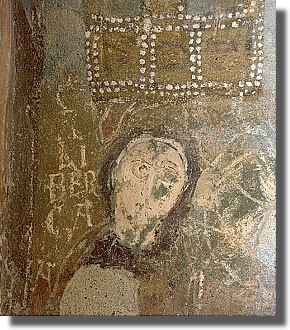
Detail of the fresco representing Aliperga
The only traces of this portrait visible today are the hands, as it was later overpainted. This later layer included a figure of a bishop, recognizable by his vestments, the only surviving fragment.
A niche in the southern wall still preserves a dark red cross with curved arms, from which hang two small chains bearing the Greek letters alpha and omega, symbols of the beginning and the end, and a fragmentary funerary inscription. The style features of all the inscriptions point to the 8th century, on account of the style, which many researchers date back to the Longobard period.
On the second floor a chapel was built for the nuns, with an altar entirely frescoed with religious images. Here too an inscription of a didascalic type, only partly legible, recalls the style in vogue in the scriptoria of the Longobard period. To a time, that is, before Charlemagne’s introduction of the Caroline reform.
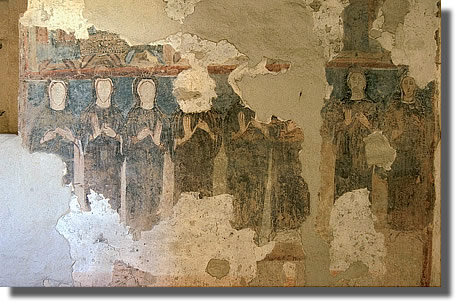
Second floor of Torba Tower. Frescoes with female figures on the western wall
On the Western wall, to the right of the window, as in the Tempietto Longobardo in Cividale del Friuli, two orders of female figures are represented in an intercession scene: a group of female saints above and, below, a procession of eight nuns painted frontally, with one hand open as a sign of prayer and a cross in the other. On the Eastern wall is a beardless blessing Christ, placed in the centre, and seated on a throne flanked by two angels, with the Virgin Mary on one side (no longer visible) and Saint John the Baptist on the other; at the base are depicted six velaria of different shapesand decorations. On the Southern wall on the left can be seen fragments of several characters, probably martyrs, while on the right dominate the figure of the Madonna and Child, surrounded by Saints, bishops and a woman bearing offerings. Other wall decorations and frescoes are attributed to refurbishment work subsequent to the Longobard period.



