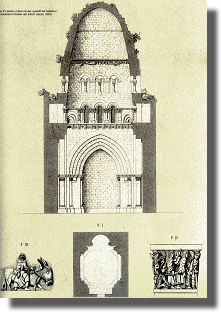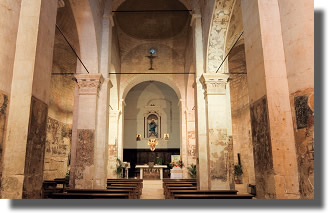MONTE SANT'ANGELO
Buffer Zone
The origins of Monte Sant’Angelo are closely linked to the worship of Saint Michael, which took on a precise nature and type in this very Gargano headland and then spread during the Middle Ages to other European countries.
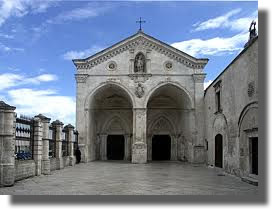 |
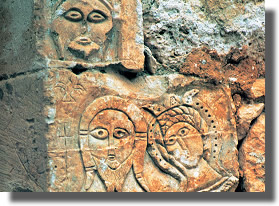 |
The Longobards were responsible for the development and growth of the worship of the Archangel. The names of the queen Ansa, of Romualdo II, of Gisulfo II - which are found on the walls of the Sanctuary - are proof of a privileged relationship between the Longobards and Saint Michael.
The same story of the apparitions of Saint Michael is linked to the chain of events relating to their arrival. The Longobards were the most faithful and enthusiastic followers of Saint Michael and spread his worship throughout Europe. An almost compulsory destination along the itinerary of the Via Langobardorum which took pilgrims to the Holy Land from central and Northern Europe, the Gargano grotto was, during the Middle Ages, a true Sanctuary model.
The fact that several places of worship dedicated to Michael were built to imitate the Gargano sanctuary and were presented as filiations is proof of this fact : if we think of the famous Sanctuary of Mont Saint-Michel in Normandy or the charming “Sacra” of San Michele in Val di Susa.
- THE BAPTISTERY COMPLEX
- THE CHURCH OF SAN PIETRO
- THE BAPTISTERY (BURIAL OF ROTARI)
- THE CHURCH OF SANTA MARIA MAGGIORE
- THE CASTLE
- THE INHABITED TOWN
THE BAPTISTERY COMPLEX
Inside the boundaries of the proposed buffer zone, a short distance from the Sanctuary, there is the second religious centre made up of the three buildings of San Pietro, Santa Maria Maggiore and the Baptistery of San Giovanni, and the architectural site of the castle.
Today, only the apse and some traces of structures that emerge from the modern-day floor of the area lying in front of the Church are visible of San Pietro, which probably refer to the Early Middle Ages building.
This was stated for the first time in Liber de apparitione sancti Michaelis in monte Gargano, written in the later 8th century, according to which the Bishop of Siponto, commonly identified with Lorenzo, had a church built for the blessed Pietro.
From the Vita of Lorenzo, in two editions the Vita minor written at the beginning of the 11th century and the maior by the end of the same century we know that, in this space of time, the buildings had become three: one on honour of the Holy Virgin (Santa Maria), the second for San Giovanni Battista, the third for San Pietro.
THE CHURCH OF SAN PIETRO
Recent studies have hypothesed that the oldest building, mentioned in the Liber de apparitione, may have stood on the site where San Giovanni now stands.
In the Early Middle Ages, dedication to San Pietro would then have been transferred to the building built ex novo to the west and the old church was dedicated to San Giovanni Battista, becoming the baptismal building of the new religious centre.
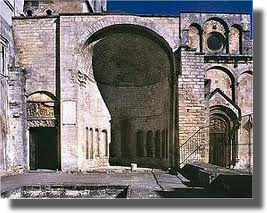
The semi-circular apse, enriched by a series of high, narrow niches is still standing from the Early Middle Age building with an aisle and two naves divided by columns. At the sides there are capitals with a double row of thick leaves moved by the wind, bordered top and bottom by a frieze of various sizes with twisted wicker ribbons.
In the Lapidario Museum housed in the Longa Porticus of the Sanctuary of San Michele it is possible to see a large range of late antique, Early Middle Age and Medieval sculptures belonging to the Church.
Around the Church of San Pietro, that was probably renovated between the 11th and 12th centuries, there was a monumental site containing two buildings, the Baptistery of San Giovanni in Tumba and the church of Santa Maria Maggiore, linked to each other by a corridor.
THE BAPTISTERY (BURIAL OF ROTARI)
The Baptistery, known as the “Tomba di Rotari” due to the incorrect interpretation of the term tumba, which appears in an epigraph inside the building partly in the rock and partly in the apse of San Pietro, probably belonged to the latter church.
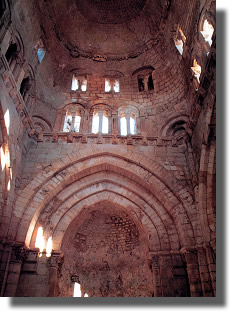 |
|
| Baptisery of San Giovanni in Tumba: map, section and interior | |
The construction is formed by a cubic apse to the east, with walls framed by strong concentric lancet arches on which a series of pointed geometric shapes are set: an octagonal prisma, two ellipsoid cylinders and a dome with concentric rings. The bas-relief work over the entrance, depicting the capture of Jesus, the deposition, the Marias at the burial site and ascension, is precious work.
THE CHURCH OF SANTA MARIA MAGGIORE
To the right of the entrance to San Pietro, through an atrium, one enters the church of Santa Maria Maggiore, which is one of the most important Romanesque buildings in Puglia. It is probably a Paleo-christian church, rebuilt in the 11th century and again in the 12th century.
The church has a narrow hall with an aisle and two naves, developed on three bays standing on cross-shaped pillars that support the raised arches.
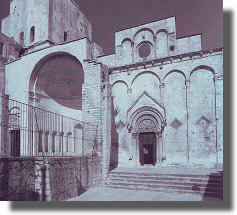 |
|
| Santa Maria Maggiore and an interior view | |
The current building is covered by a lunetted barrel and cross vault, probably the result of eighteenth century work, while the original is a hemispheric done on the third bay of the central aisle.
Some people believe it to be the cathedral of Monte Sant’Angelo, and the building is traditionally attributed the patronage of the Bishop Leone, and his desire to transfer the distant echo of the Siponta cathedral (at least with regards to the original structure of the façade, that is echoed in the current one) to the Archangel’s mountain.
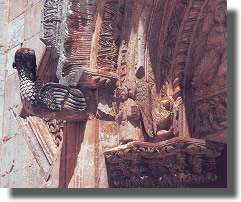
Santa Maria Maggiore, portal’s detail
The original foundations stand on rocky sloping land, previously the cemetery area for the church of San Pietro. Traces of work from the 11th century could be seen in the apse and in the pilasters inside the façade.
During renovation work, which began in 1198 the floor, was lowered to emphasise the size of the support pillars and at the same time, the hall was extended downhill, up to the limit allowed by the apse of the San Pietro. When work was completed, the new façade was created, which presumably preserved the layout of the original one five blind arches on pilasters, with precious lozenges between them and the base decorated with floral patterns enriching the door with the overhanging prothyrum supported by griffins.
THE CASTEL
The castleis also situated near to the sanctuary, which dominates the town and the Sanctuary. Its original centre is documented by the Longobard period.
The oldest part is commonly identified as the so-called Torre dei Giganti (Giants’ Tower), with an irregular pentagonal shape, that was incorporated into trapezoid walls with corner towers during the Norman period.
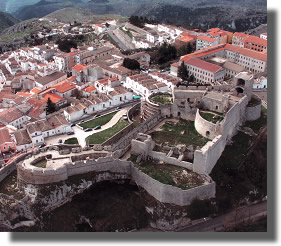
Other work was carried out in the Frederick age and then by the Anjevins and Aragons, mainly in relation to the Turkish threat along the Italian coasts, culminating in the siege of Otranto in 1480. Some ashlars with interesting graffiti referring to Slavic pilgrims can be seen in the chapel of an unknown era, which is accessed from the archway of a door.
THE INHABITED TOWN
Monte Sant’Angelo is the highest centre on the Gargano headland, which develops along the mountainous ridge from where it is possible to admire a splendid panorama as far as the sea.
The history of the town is connected to that of the Sanctuary and grew in importance due to the pilgrimages linked to the worship of the Archangel Michael.

Quarter Junno and peri-urban gardens
The town, a typical ridge settlement, is arranged in terraces along the hilltop; the Quarter of Junno, built by a thick network of two-floor houses with sloping façades, doors and one single window, usually with a balcony is rather unusual to see. There are several streets that have been transformed into wide staircases, made of large roughly hewn stones.

