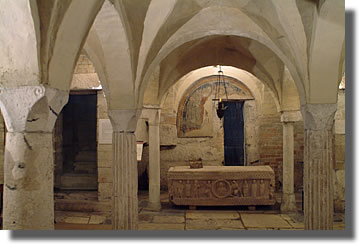SPOLETO
Buffer Zone
Many Farfensi documents were found to be drawn up in palatio, or in the Curtis ducis (the Duke’s premises) which histographic tradition placed in the insula where the Monastery of Sant’Eufemia was later inaugurated.
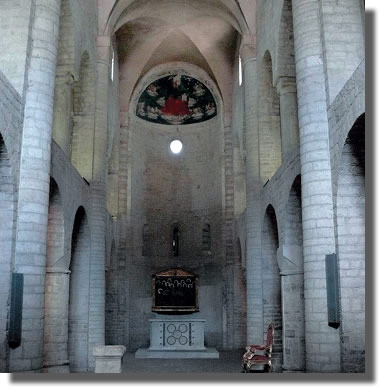 The Church of Sant’Eufemia today |
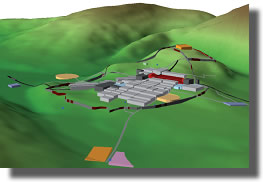 Roman Spoleto. 3D reconstruction |
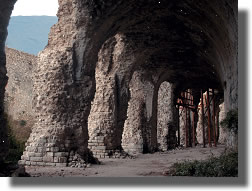 Amphitheatre structures |
In this area archaeological digs uncovered a large Roman building of the Sillian period, with re-adaptation phases of an uncertain time.
With regard to the location of the Curtis regia, some scholars suggested the area where the theatre is in which there is still a visible structure with fallen masonry – interpreted as the surviving part of a fortified building, perhaps the Spoletine Gastaldaga - connected to the Church of Sant’Agatathe creation of which, indeed, was deemed to be in the Gothic or Longobard eras.
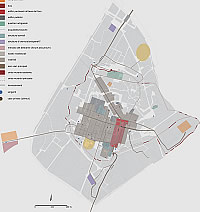 Spoletium. Reconscrution planimety |
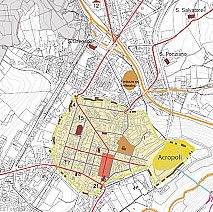 Spoleto during the Longobard time |
THE FORUM AND THE AREA OF PALAZZO MAURI
Archaeological digs carried out following renovation works on historical buildings recently uncovered evidence which is certainly significant for starting to form a picture of the urban situation of the capital of the Duchy.In 2004, during the progress of post seismic recovery work on the 6th century Palazzo Mauri, near to the forum of the Roman era, a complex of environments destined for a spa was found, of which two areas were uncovered: the first shows a semicircular bath coated in cocciopesto (concrete with broken brick).
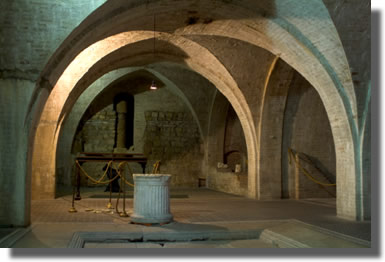 The roman house |
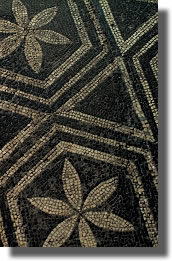 The Tablinum mosaic flooring |
| The other, a square plan of about 6m a side with a central drainage grate made in marble and sculptured in bas-relief with vegetable motifs, has an extraordinary mosaic floor. Its decoration include baskets and develop into ample, very elegant swirls enclosing bunches of grapes and shoots with leaves. Among the shoots there are various animals, deer, birds, a horse and a hare. Along the walls the mosaic is bordered by a plait containing triangles and rosettes. |
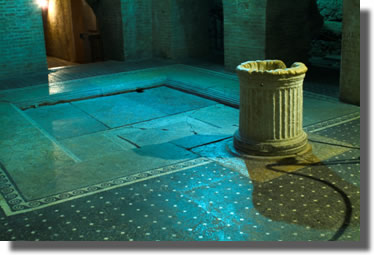 Roman house, particular |
The depiction is mainly compiled using the colours red and black on a white background, embellished with blue, green and burgundy glazed tesseras for the representation of the animals. The decoration as a whole is of great elegance and formal balance, also in the coded effect of the elements.
The mosaic seems to date back to the last decades of the 6th century, and in its clear reference to Christian symbology, it constitutes a document of exceptional interest as the quality of the representation reports a very high end patrons and at the same time certifies that a building complex of notable importance in the area.
The pre-existent spa building, therefore, might have been the subject of interventions of reflooring commissioned by the first Longobard Dukes in relations to their residence, or, rather, with that of the archbishops’ premises, taking the Christian nature of the representation into account, which may induce it to be considered as used as a baptistery. The discovery of the important mosaic inside Palazzo Mauriundoubtedly confirms that this sector of the city was re-qualified by the Longobards.
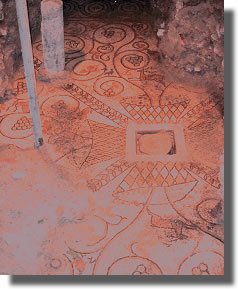 Palazzo Mauri, the mosaic |
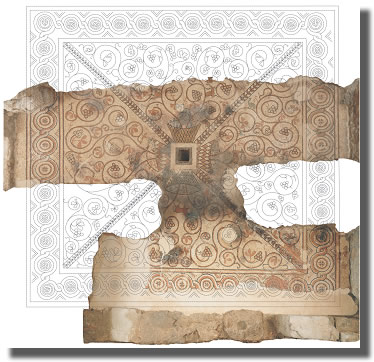 Palazzo Mauri, reconstruction of the mosaic |
It would therefore be interesting to further examine the analysis of this sector, with new investigations on the Church of Saints Ansano and Isaac, backing on to the Roman wall in relation to the city gate, established on the podium of a temple and by the very rich angiographic tradition.
|
OTHER ROMAN AND LONGOBARD REMAINS
In the same area, at Palazzo Fontana, further imposing residential structures of the Roman era were found which were used until an advanced Longobard era, as the conspicuous quantity of 6th-7th century ceramics discovered and the high quality wall coating with glazed mosaics and marble sheet attest.
The vicinity of a Church dedicated to Saint Apollinare to the palazzo, because of the deducible relation with the Ravenna Church, reinforces the hypothesis that placed the Archbishop’s premises in this area.
Further archaeological discoveries in 2005 corresponding to Palazzo Pianciani, also relative to post seismic recovery, have given a picture which also extends to the following centuries. A baptistery with mosaic flooring attributable to the 8th century was found under the Palazzo, also in this case built over Roman spa environments which exploited the presence of a source of water.
The mosaic floor shows geometric decoration inside which two square decorative panels are inserted, one of which is figured and polychrome.
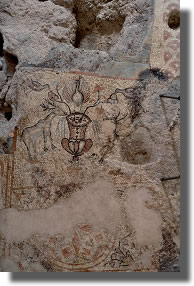 |
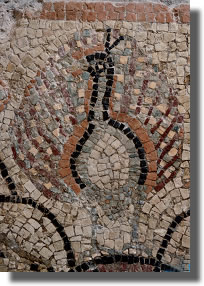 |
| Palazzo Pianciani. Mosaic flooring and details | |
This depiction has a clear symbolic meaning linked to the rite of baptism: two deer and two doves are at the side of a kantharos from which trickles of water flow which quench the deer and two shoots with fruit pecked by the doves, at the centre is a peacock displaying its feathers symbolising the soul renewed from the christening.
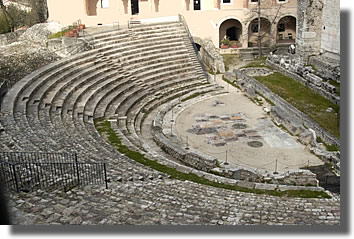 The Roman Amphitheatre |
The presence of a Longobard district was hypothesised in the surroundings of the Amphitheatre which was renovated by Totila and very probably used by the Longobards as barracks for the army, in particular for the cavalry.
THE SUBURBAN AREA
In the suburban area directly nearby, in fact, there are evident Longobard traces certified by the existence of cults particularly dear to that ethnicity:
- that of Saint Sabino to whom the Sanctuary also mentioned by Gregorio Magno is entitled in which a large necropolis of post-classic era was uncovered in recent years;
- the Church of San Salvatore on the Ciciano hills for which the functions of a religious centre of the ducal centre was also proposed, possibly an Arian cult;
- the Church of San Michele Arcangelowith the function of ecclesia baptismalis;
- the burial area of San Ponziano from which, among other, originates a tombstone pertaining to a person of undoubted Longobard ethnicity, Agipertus.
Further data is awaited from the dig in progress in the north courtyard of Rocca Albornoziana, located at the summit of the Sant’Elia hills, the Roman arx in strict topographic relation with the underlying insula episcopalis probably of the paleochristian era.
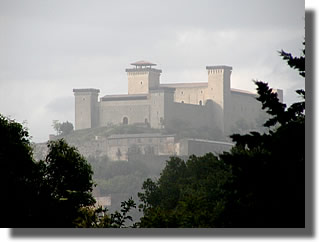 |
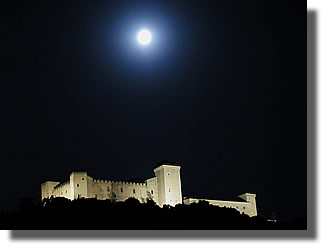 |
| Suggetions of the Rocca Albornoziana | |
The dig is uncovering a large single-apsed, single nave building of an exceptional size, which displays several building phases of which the oldest is probably of the high medieval era.

