SPOLETO
The Site
The basilica of San Salvatore in Spoleto is an outstanding edifice designed using classical Roman style features. San Salvatore is an absolute masterpiece of religious architecture, an unique building from both a structural and an aesthetic point of view which is original due to the type and quality of the architectural sculpture as well as the reuse of spolia.
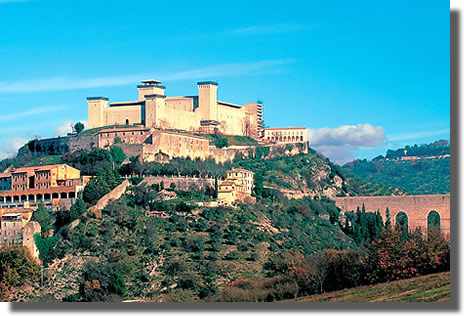
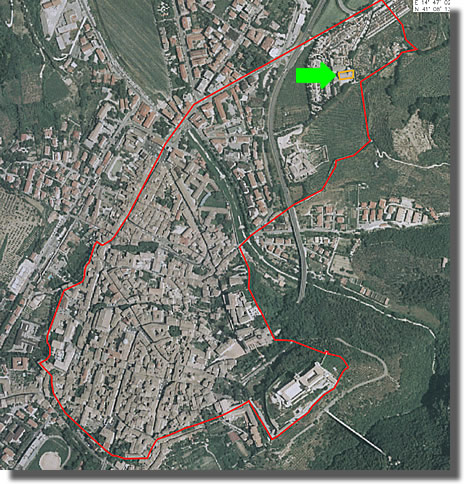

| It bears also witness to an extraordinary use of old spolia with new architectural bearings and reliefs in imitation of the old ones and combined in an original and unprecedented unicum. That’s why the very uniqueness of the Basilica of San Salvatore had been a magnet for great architects and artists since the Renaissance. On the façade and inside, there are re-used spolia and sculpted ornament works of medieval craftsmen, realized in a spirit of emulation of classical style. The building, which probably had funerary function originally, has a three-aisle basilica floor plan, with presbytery divided into three parts, and central vaulted covering with octagonal base. |
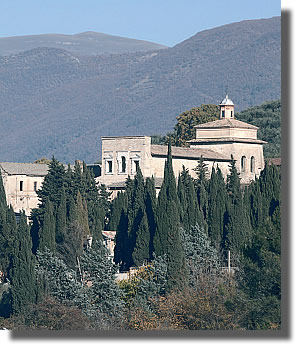 View of the city of Spoleto and the Church of San Salvatore |
One characteristic element on the interior, which has lost almost all of its pictorial and stucco decorations, is the rich entablature with Doric frieze set on Doric columns in the nave and Corinthian columns in the presbytery. Of the original rich decorations of the façade, alternated by pillars and divided into two orders by a cornice, which must have terminated with a triangular fronton, remain the window cornices and three portals with skillfully elaborate classical motifs.
The Basilica is an early architectural evidence of the Longobard period which expressed the ideologies of the power élites and became a model for wide range religious architecture in the Middle Ages.
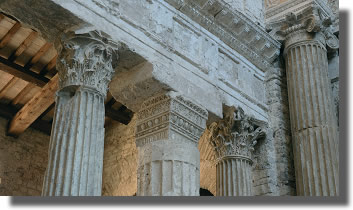 Columns’ frieze |
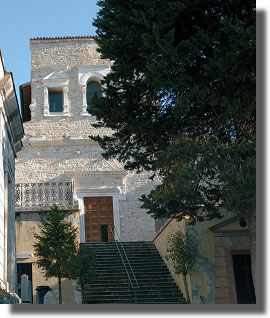 San Salvatore façade |
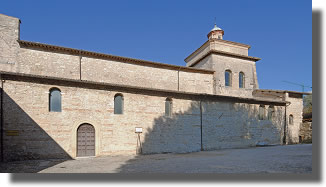 |
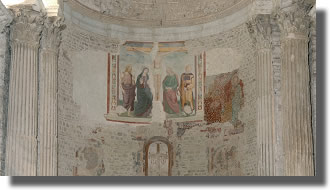 |


