MONTE SANT'ANGELO
St. Michael Sanctuary
Remains of the structures described in the Apparitio were unearthed in the 1950 during the course of archaeological excavations carried out beneath the floor level of St. Michael’s cave, in the atrium and adjoining spaces. In the spaces which were brought to light, indicated as crypts A, B and C, a vast number of objects, fragments and frescoes were discovered, but most important were the wall writings and graffiti, dating back to the time when these places were in use.
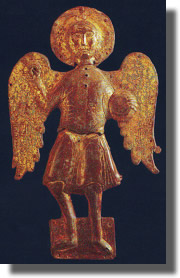 |
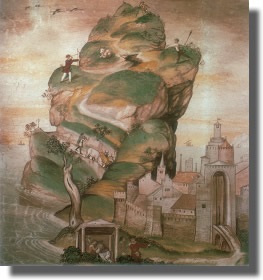 |
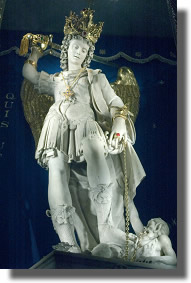 |
Golden foil representing |
Gargano mountain and Siponto Lucano da Imola, 1550 S.Michele al Pozzo Bianco (Bergamo) |
Statue of Archangel Michael 16° century |
The graffiti, which in parts overlapped, are found on the walls of crypts B and C, and on the pillars supporting the arches flanking the remains of the two flights of steps leading into the cave.
- CULT OF ST. MICHAEL AND EUROPEAN PILGRIMAGES
- CONSTRUCTION PHASES
- CRYPTS A AND B
- MONUMENTAL LONGOBARD INSCRIPTIONS
- THE BRONZE DOOR
- THE DEVOTIONAL MUSEUM
CULT OF ST. MICHAEL AND EUROPEAN PILGRIMAGES
The rebuilding works carried out by the Longobard dynasty and the spread of the cult of St. Michael, initiated by the Dukes and princes, through the North and the South of the italian peninsula encouraged pilgrimages to the Sanctuary, the faithful making the journey for devotional and penitential reasons, or to ask for healing, also attracted by the atmospheric natural setting of the Sanctuary, perfectly suited to encounters with the divine.
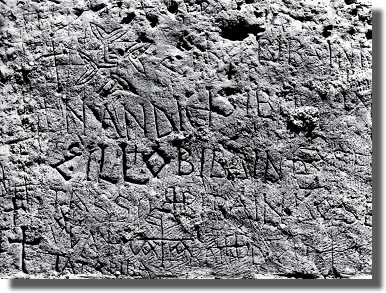
Pilgrims’ names engraved by a local lapicides
Evidence for the presence of pilgrims visiting the Sanctuary between the end of the 6th and the mid-9th century is provided through roughly two hundred inscriptions, carvings and scratched sketches executed on the surfaces inside the cave. These represent a true corpus of Early Middle Ages Longobard epigraphy, the first of its kind to be found in Italy, providing short phrases, simple anthroponymes and a wealth of lines, segments, knots, stars, misshapen geometric figures and various symbols, the most recurrent being the Signum Crucis.
Here we have a rich, complex documentation of pilgrims, from both high ranks and lower social classes, men and women, clericals, monks and laymen, educated and uneducated people from italy and other regions of Europe. Within this rich corpus of high-medieval epigraphy, five inscriptions (one a fragment only) are particularly outstanding, written in the runic alphabet, they are the first of their kind to be discovered in Italy.
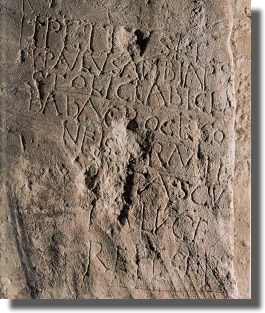
Crypt B. Inscription of Peter and Paul
They give the anthroponymes of Anglo-saxon pilgrims (Hereberehct, Herraed, Wigfus, Leofwini) who, between the end of the 7th and the mid-8th century, visited the Sanctuary, confirming the interest of people of Germanic lineage in the site. They are deeply-scored sketches on eye-level, scratched into the wall coverings of limestone slabs which form the façade of the long tunnel leading into the Sanctuary. All the autographs were written in keeping with the “futhorc” system, comprising 28 signs and used in Anglo-Frisian ambits between the sixth and ninth centuries.
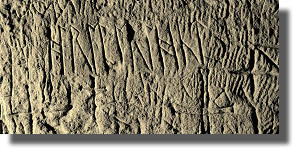 |
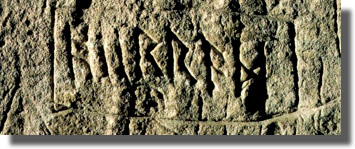 |
Runic inscription of Hereberechtì |
Runic inscription of Leofwini |
The runic inscriptions from the Gargano Sanctuary and others by Anglo-Saxon pilgrims throw new light on relations existing between England and Italy in the 7th–8th centuries and which, on the basis of other literary sources, would have appeared to have almost exclusively Longobard Gallery. Lapidary museum involved the cities of Rome, Montecassino and on occasions, also Pavia.
These inscriptions, however, indicate without a shadow of a doubt that pilgrims from England arriving in Rome, to whom reference is made by both the venerable Bede and paul the Deacon, frequently extended their journey in order to visit the Sanctuary of the Angel which by that time had become an important stopping place on the road to the East.
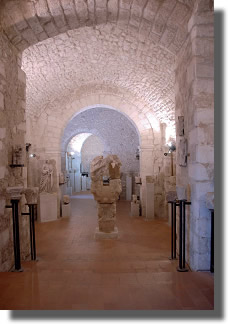 |
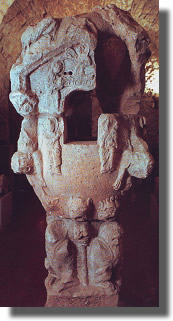 |
Longobard tunnel |
Lustral mountaini |
The Longobard tunnel (cripta A) is now home to the Lapidary Museum, exhibiting various sculptures taken from excavations of the Sanctuary, the former church of San Pietro and the remains of the Benedictine Abbey of Santa Maria di Pulsano. Dating from between the 7th and end of the 8th century, the most outstanding of these finds must be the Lectern of Ambone di Acceptus (11th century) and a lustral fountain decorated with scenes from the Bible.
CONSTRUCTION PHASES
Over the years after the Early Middle Ages the construction phases have established extremely strong ties with the original features and increased the value of the entire complex, indeed the Sanctuary has maintained its distinct layout over the centuries, highlighting its extraordinary architectural stratification in an immediate, atmospheric fashion.
Planimetry of Sanctuary, following 1950 excavations
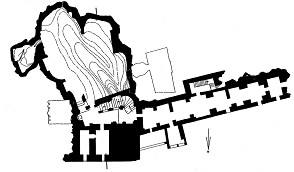 |
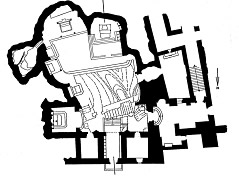 |
1. Crypts’ level |
2. Basilica level |
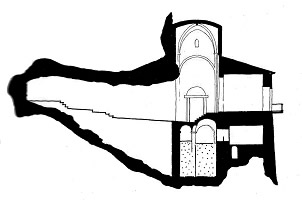 |
|
3. Section N-S |
|
The various building works undertaken at a later date have in fact guaranteed the preservation of the most ancient remains, halting their decay and crystallizing the profound, religious connotations with which this place is imbued.
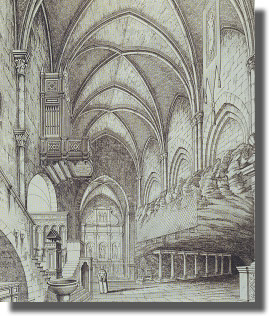
The Angevin nave in the 18th century
CRYPTS A AND B
The main sections of the Sanctuary today, known as the Angevin nave and the cave, are placed within a dramatic yet perfectly balanced setting, where human endeavour lies respectfully alongside that of nature. The Angevin nave, running from east to West, is punctuated by three spans divided by lancet arches with ribbed cross vaulting. On the left there are three rooms giving onto the northern external front; whilst on the right, the pillars of the cross vaulting are interrupted at the point of the upper entrance to the cave. At the end is the chapel of the Most Holy Sacrament, dating from the baroque period, which on the lower level is parallel with the alter of the Footprints, situated in the cave at the end of the steps dating from the Longobard era.
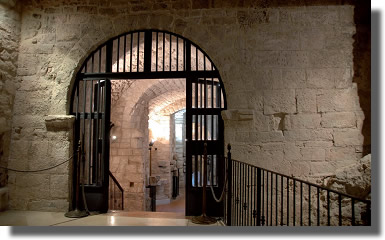
Façade of Longobard gallery
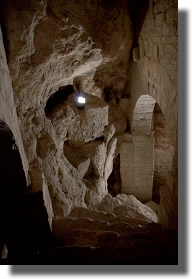 |
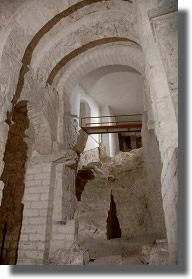 |
Crypt B. Winding staircase |
Crypt B. Straight staircase |
In the southern part of the cave lies the presbytery, surrounded by a balustrade, where the 15th century statue of Archangel Michael, attributed to Andrea Ferrucci da Fiesole, is found along with the bishop’s throne, dating from between the eleventh and twelfth centuries. Along the left hand side of the cavern are three altars and an opening, known as the “cave of stones”, from which fragments of rock from the walls would have been taken as “relics”.
This was purportedly also the site where the widely renowned, gold-plated copper icon of Archangel Michael was discovered, now housed in the Museum of Devotions, originally attributed with Byzantine origins but in the light of more recent studies now thought to date to the Longobard era.
CRYPTS A AND B
The Crypt A, already identified with the Early Middle Ages longa porticus leading into the Sanctuary, is the modern point of entry situated beneath the atrium. It features eight rectangular spans, linked together by means of large transverse arches. Certain masonry structures, brought to light during excavations in the 1950 in the area featuring a raised section of the tunnel, have led to the supposition that another space may be present, presumably of the same size as that on the ground floor.
This complex of structures did, after all, have to fulfill the dual function of providing pilgrims with shelter as well as access to the cave.
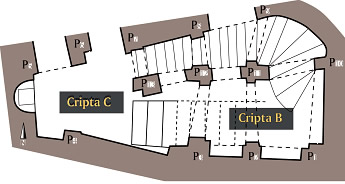
Planimetry of Longobard crypt
Crypt B is found roughly 20 metres beneath the modern-day floor level of the cave, as far as today’s Basilica choir stalls and the steps of the Altar of the Sacrament. It is divided into two separate spaces by means of arches and pillars, on which fragments of pictorial decoration are still visible and a vast number of inscriptions are carved.
The remains of a flight of steps provide access between crypts B and c, which is on a higher level and also divided into two spaces.
Held to be the oldest part of the Sanctuary, this is the section closest to the sacred cave, where numerous frescoes have been discovered dating from a variety of different periods, amongst which that depicting the Custos Ecclesiae.
MONUMENTAL LONGOBARD INSCRIPTIONS
The three monumental inscriptions of Longobard origin conserved in the Sanctuary have allowed scholars to clearly ascertain both the chronology of the monument’s construction and the authority who ordered it, in addition to shedding light on the motivation behind the decision of the court of Benevento to embark on an undertaking of such immense dimensions which, as may be deduced from the inscriptions themselves, must have called for the financial commitment not only of the dukes themselves but also other high-ranking figures close to the curial entourage.
The first inscription, in the same position (western side of pillar p11), immediately denounces the dedicatee function which was attributed to it. Indeed, the inscription occupies a highly visible surface: the western face of the dosseret of the pillar, at the feet of the twisting staircase, a point of passage through which all pilgrims had to pass on their way to the sacred cave.
The writing, in somewhat misshapen capital letters and carved deeply into the stone, would have faced the pilgrims head on, who could certainly not have failed to notice it.
The lines of writing are surrounded by heavy underscoring and outlining so as to highlight the message which was held to be of great importance and needed to be perceived by one and all. the writing reads:
.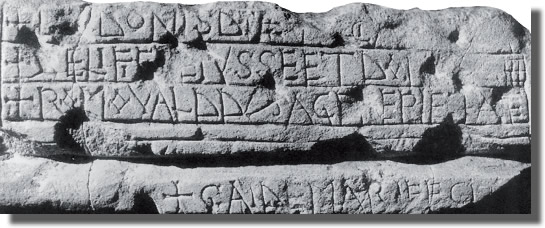
d[e] donis d(e)i et [san]c(t)i a[rcha]n
Geli fiere iusse et don[avit] Romouald
dux age[r]e pietate Gaidemari fecit
“urged by his devotion, giving thanks to God and the Archangel saint,
duke Romuald called for the construction of this sanctuary
and supplied the means to do so. Gaidemari did so”.
The Romualdus dux in the inscription is certainly Romualdus I who, after his father’s ascension to the throne of Pavia as king Grimoald I, held the duchy of Benevento until 687. The epigraphy clearly stresses not only the devotion of the Beneventan line to the warrior Archangel but also their wish to record the rousing victory of Grimoald I over the Byzantines in 650 on the Gargano peninsula. Duke Romuald I would appear to have been the chief commissioner of the Gargano monument to St. Michael, although a number of high-ranking subjects of the Beneventan court would also have played a role in its realization: these are the four viri honesti bearing typically Longobard names (Raduni, Theospardu, Gaidemari) mentioned in the inscription from the same period of that dedicated to Romualdus I, indeed carved into the same pillar and written in the same hand:
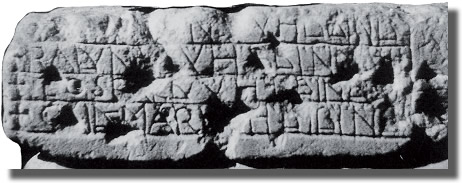
[—-]n [—-] v (ir) h (onestus) b (i)b (a) in
d (e)o Raduni v (ir) h (onestus) b (i)b (a)
in d (e)o Teospardu vir honestus biba
in deo Gaidemari [v (ir)] h (onestus)
b (i)b (a) in [d (eo)]
The second inscription of this group clearly fulfils a votive-celebratory function. Carved into the straight, main flight of steps, it was positioned to the left of those who were returning back down the steps after having visited the cave of the Archangel.
“May the Angel Gabriel guard over you, duke Romualdus, Gunperga.
God gives the king your judgement and to the king’s son, your justice”.
The writing, carved in the very early years of the 8th century in misshapen, greatly elongated capital letters, commemorates a visit made to the sanctuary by Romuald II and his first wife, Gunperga.
The third inscription of the group, carved into the wall of the sanctuary, is once again in capital letters and three lines long:
h(i)c patri eius [r]egni [c]umsor[t]ior
e[re]ctor sic terre[na] su[m]tsit
[c]elestia n[u]m[q]ua[m] delinqui[t]
“these, sharing with the father,
he who built his kingdom,
thus took on an earthlynature,
yet never abandoned the celestial”.
The figures referred to in this epigraph may be Grimoaldus I and his son, Romualdus I, or possibly Pertaritus and Cunicpert. In both cases, as suggested by the term erector, the writing refers to some sort of building work carried out within the Sanctuary.
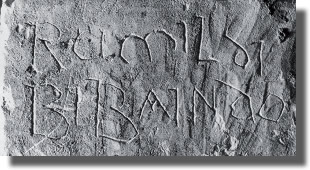
An other inscription
THE BRONZE DOOR
Access to the Angevin nave is gained through a door by the high historical-artistic and documentary value. it is one of the four doors brought to Italy from Constantinople and realized between 1060 and 1076 upon order by the rich family of the Mauronis from Amalfi which, with such donations, aimed at the protection for the Republic of Amalfi which was facing disappearance because of the Normans’ invasion.
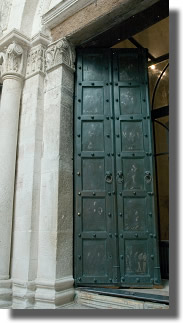
The door is made of a wooden structure with a bronze frame formed by four vertical elements (two for each shutter), that encompass 24 panels showing episodes from the old and the new testament, whose protagonists are the Archangels Michael and Gabriel, and some images of apparitions of the Archangel at the presence of Laurence, Bishop of Siponto.
On the first panel of the fourth register of the right shutter, an inscription reveals the name of the donor; on the upper frame of the last two panels of the left shutter, a famous inscription urges the Sanctuary’s rector for periodical polishing of the doors, so that they are always glossy and clear.
On the corresponding frame of the opposite shutter, appears the inscription that states the door be realized in 1076 in Constantinople.
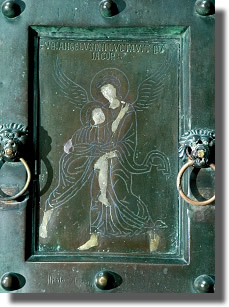
Monte Sant’Angelo’s door, inappropriately called “bronze door”, is made of a totally different alloy, already known by the Romans and called by Pliny “auricalchum”, an alloy similar to bronze, but with zinc in the place of tin. It must be considered that the orichalc has the possibility of being easily cold-engraved, thus allowing for a series of pictorial artifices that can be hardly obtained with bronze: damascening - the thin notches forming the image are filled with cold-beaten silver wires or plates - and niello, whose notches are filled with amalgams of different metals, depending on the desired colour, which are melted and hot-cast.
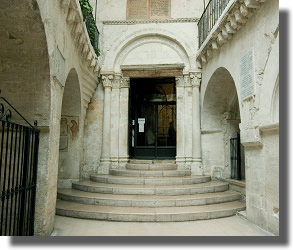
Lower atrium. Entrance to the cave
A monumental staircase connects the courtyard that gives access to the Church, to the 19th century-old atrium at the upper level, marked by the bell-tower, an evidence of the works by the Angevins. It is an octagonal tower in four levels, with frames outside marking the floors. The frame that juts out the most is at half height and is sustained by decorated brackets. The floors are all vaulted and show single and double lancet windows and are connected by a spiral staircase.
THE DEVOTIONAL MUSEUM
The Sanctuary hosts the Devotional Museum, whose last setting was inaugurated on 5th July, 2008. The Museums collects evidences left across the centuries by illustrious pilgrims and common people as signs of devotion. Two souls cohabit the Museum: the historical-artistic one, which is precious for the intrinsic value of the objects, and the anthropological one, which is precious for the devotional value of the gifts, the common traits being the unconditioned faith in the Archangel Michael the liturgical furnishings, the silver, the vestments represent the surviving core of the immense heritage left by emperors, popes, bishops and kings across the centuries, what remains of a history of donations and dispossessions that climaxed with the sack by the French in 1799.
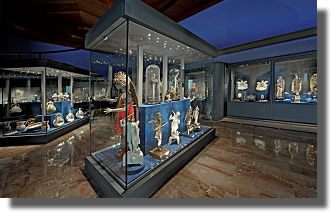 |
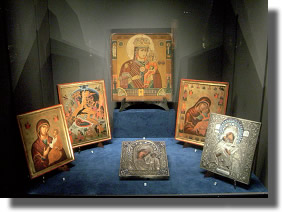 |
Halls and worksof art in the Devotional Museum, new arrangemen |
|
The other part of the treasure, the votive one, is made of ex-voto in silver laminae, votive tablets painted with the scene of the miracle, large candles, small statues of the Archangel for domestic devotion, objects of common use, precious ornaments offered in thanks for grace received. With the passing of time, private collections of single devotees have joined these objects: the archaeological collection, coins, chemist’s vases. The objects, on display under cold lights to highlight their visibility, speak the history of the Sanctuary and the phases of the cult.
Captions and bilingual panels guide the visitor through the Museum, showing the historical, devotional and anthropological contexts of 15th centuries of Michaelic cult.


