BRESCIA
Longobard Monastery
On the south of the Church, during the phase of rebuilding by Desiderius, monastic buildings were placed around three open spaces, used up to this time as a burial site for the nuns and the Monastery’s servants. In the Western sector there are remains belonging to the façade of a building with five arches on its ground floor, matched by a corresponding set of trefoil windows at the first floor level. The walls are made of bricks, reflecting the masonry work of the ecclesiastical building nearby. This would prove the importance of the patrons, who disposed of a workforce which retained the building knowledge of roman tradition.
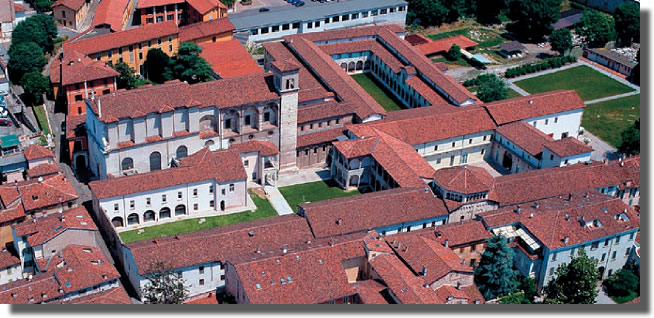
View of the complex of S. Salvatore – S. Giulia
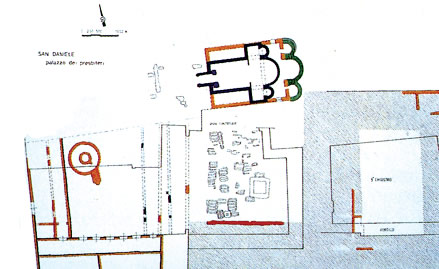
. Planimetry and axonometry of Longobard complex
The Monastery was supplied with running water by means of a water conduit, built in 761 A.D., to connect the building to the roman aqueduct, which was still functioning at the time: a number of water pipes called fistulae all branched off from this underground channel, thus exemplifying the high quality of the monastery’s infrastructure.
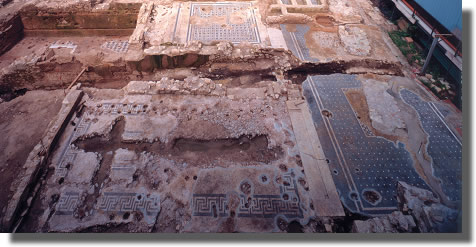
View of the southern Cloister of San Salvatore showing traces
of Longobars huts upon roman domus’ floorings
After Charlemagne defeated Desiderius, the Monastery suffered no change and kept its original primary role. The wealth of its lipsanote assets and prestige led to new important architectural works, which enlarged the complex built by Desiderius, which reached its present composition.
CHURCH OF SANTA GIULIA
The Church of Santa Giulia was built during the Renaissance period and constitutes the western boundary to the sequence of religious buildings within the Monastery.
Thanks to the conservation and refunctionalizing work carried out during the last thirty years the monastic complex is today a Museum in itself, and houses the Museo della Città, the museum of the city of Brescia, containing 13,000 archaeological and art exhibits from Brescia and its territory.
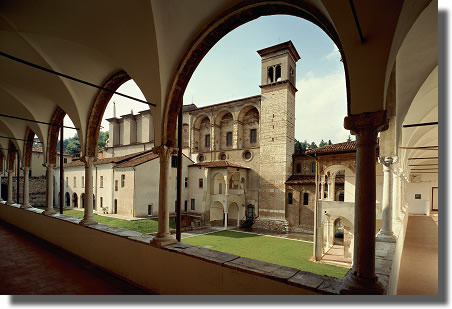
The Monastery and the Church of San Salvatore - Santa Giulia
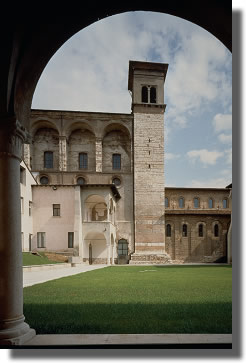 |
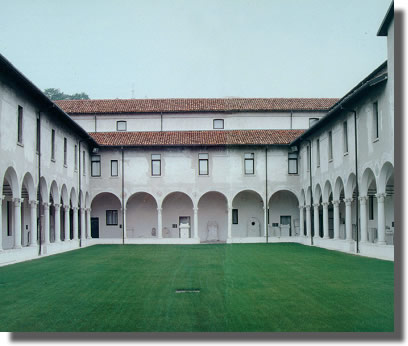 |
| The bell-tower | Monastery of San Salvatore – Santa Giulia. Northern cloister |
Visitors’ itineraries unfold along a route which reaches from pre-historic times up to the 18th century, including the monastery’s Monumental buildings within the context of the particular historic period being addressed. in particular, in the sector focusing on early Medieval times, various Longobard funerary furnishings are exhibited, all found in the city and its surroundings.
By inspecting swords, spear points, a typical type of weapon known as a scramasax, shield centrepieces called umbos, golden crosses, male and female clothing accessories (buckles, belts, hanging elements, bone combs), as well as ceramics it is possible to chart the evolution of the Longobard people, whose first
settlement, in 569 A.D., shows strong cultural ties with the Longobards’ former home, Pannonia (part of today’s Hungary).
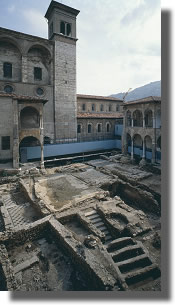
View of the southern courtyard
during excavations (1982-1990)
Among the roman exhibits there are many sculptures and furnishings originally belonging to roman residential domus and to public buildings in the ancient city, some – the bronzes found at the Capitolium – are particularly remarkable, such as the Winged Victory. Along the archaeological route, another important element from the roman period is of course the area of the wealthy imperial residential domus, which were discovered beneath the Monastery’s kitchen garden, and are to be viewed in situ.
ORATORY OF SANTA MARIA IN SOLARIO
During the romanesque period the Oratory of Santa Maria in Solario was added to the complex (12th century AD). The square building is surmounted by an octagonal drum, with many re-used architectural elements dating from the Longobard period. Its lower hall was probably the place where the most precious objects of the treasury were kept. The upper floor was instead constituted by a single square hall with three little apse, covered by a hemispherical dome, and was the place reserved for the nuns’ liturgical functions.
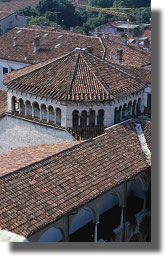 |
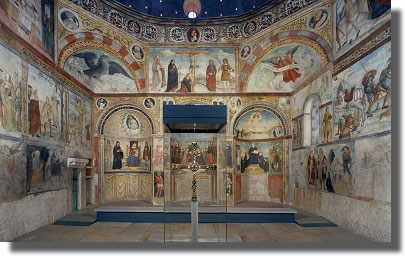 |
| Church of S. Maria in Solario. On the right the upper floor with “cross of Desiderius” | |
In the second half of the 15th century following the Benedectine order’s reform the façade of San Salvatore was built against the nuns’ choir, and completely decorated in fresco a few years later.
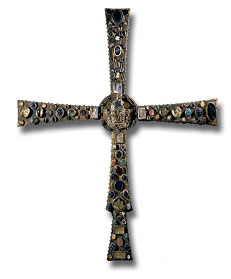
Santa Maria in Solario. The so-called “Croce di Desiderio”
In Oratory of Santa Maria in Solario are also the various surviving devotional objects belonging to the monastery’s treasury, linked to the worship of relics. As well as the so-called “lipsanoteca” or reliquary, consisting of a small ivory casket dating from the 4th century A.D., bearing, the other main object of interest is the so called “cross of Desiderius”, a masterwork of carolingian jewelry and a precious devotional object; the four arms of the cross are embellished by 212 gems cut at different times, from the period of emperor Augustus up to the 16th century.
PURPLE CODEX
The object was given this name in honour of the Monastery’s founder. The Monastery’s treasure originally included also the so called “Purple Codex” held today in the Biblioteca Quiriniana (property of the Brescia Municipality), located in the buffer zone. The Codex reached its present home after the suppression of the Monastery during the napoleonic occupation.
It constitutes one of the few Longobard codexes still in existence, and is dates to some time between the 6th and 7th century; its mainfeature its intense colour which gives it its name. It includes about 400 vellum pages, containing the four Gospels of Matthew, John, Luke and Mark.
The text itself is preceded and enriched along the bottom of the page of the canon written by Eusebius of Caesarea. The pages are written in uncial script, using silver and gold mica.




