BRESCIA
Monumental Area
To the West of the monastic complex lies an Monumental archaeological area closely linked to the events affecting San Salvatore-Santa Giulia at the time between Late Antiquity period and early Middle Ages.
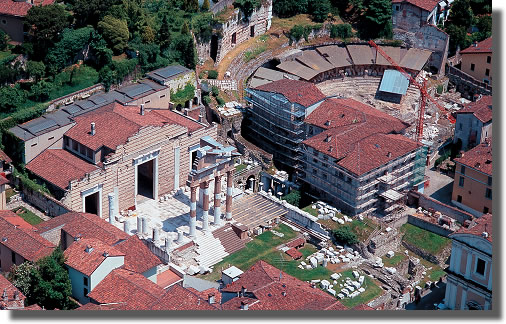
The Monumental archaeological area. Aereal view (2004)
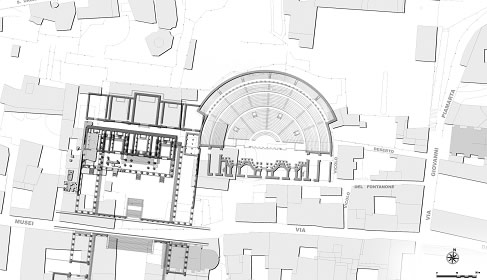
Archaeological area. Plan showing the main evidences from Longobard period
The Archaeological area includes the area to the north of the Forum, namely, the heart of the ancient roman city, where all main functions were concentrated, be they religious, commercial, political or relating to the law.
The public buildings, used to overlook the decumanus maximus, the ancient city’s main street. A section of the street’s original paving is still visible today, and shares the same route with today’s Via dei Musei, which constitutes the southern boundary of the San Salvatore-Santa Giulia complex.
THE REPUBLICAN SANCTUARY
The most ancient religious building dates back to the second quarter of the 1st century A.D., thus to Republican times. Archaeological campaigns carried out since 1823 to the present have made it possible to define the building’s overall plan.
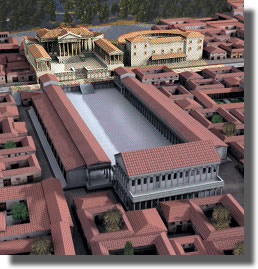 |
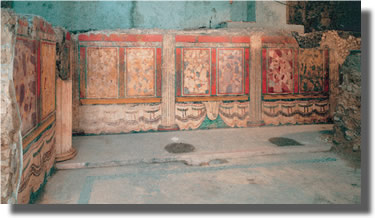 |
| Reconstruction of the monumental area Roman period |
Archaeological area, republican Sanctuary Western hall |
The building comprised four halls, flanking each other, covered with a barrel vault and placed on a podium, each with its independent monumental access.
The interior of each hall was decorated with hellenistic style frescoes, which can be compared to the frescoes in Pompei showing a transitional style, showing elements belonging to both the so-called first and second style. The high quality of these works suggests these were workmen possibly coming from Rome itself or from the area surrounding the Vesuvius.
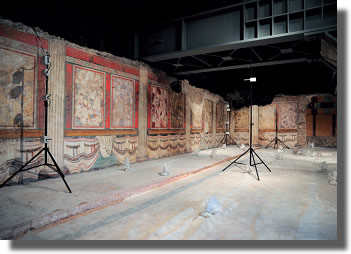
Western cell of the republican Sanctuary
The excellent level of conservation, the architectural and decorative elements make this a unique example unparalleled in the area north of Rome. Archaeological work and conservation work are now underway to ensure visitors’ access to the Westernmost of the halls, which is the one best preserved, on account of having remained buried under the Western portico of the Capitolium, which was built over it.
THE CAPITOLIUM
The Capitolium, built in 73 A.C., was dedicated to emperor Vespasian and dedicated to the cult of the so-called Capitoline Triad (Jove, Juno and Minerva).
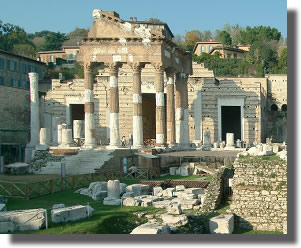 |
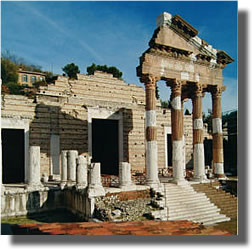 |
The building is characterized by a high podium; the prominent pronaos is conceived as a continuation of the lateral portico which act as boundaries of the Temple’s terrace, the same portica on the southern side, crossed the decumanus maximus and stretched out this way to surround the open space constituted by the Forum and the basilica, the southernmost building in the Forum complex.
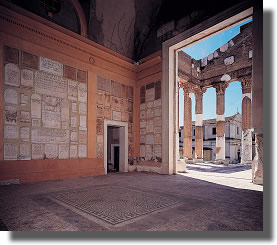
The Capitolium, whose architectural elements belong to the corinthian order, was built using local limestone; for the paving of the halls imported polychrome marble was used. The resulting sectilia floorings, work of great quality and luxury are visible in the central and in the Western cell.
The building was excavated between 1823 and 1830; its elevation was partly reconstructed and the Museo Patrio, the city’s first museum, was placed inside.
THE ROMAN THEATRE
To the east of Temple lie the remains of the Roman Theatre, a building used for public spectacles. Here, an early phase, dating back to the time of Augustus, was followed by an enlargement during the Flavian period, which went hand in hand with the erection of the nearby Capitolium.
The cavea held spectators’ seating, and vaulted corridors to reach the various sectors, and was built to ensure the hill behind acted as a support. Between the cavea and the decumanus maximus the frons scenae was built.
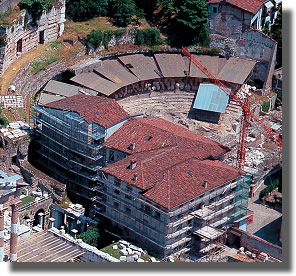 |
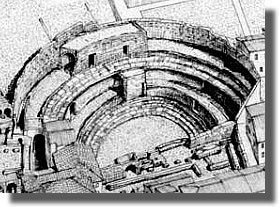 |
This acted as the backdrop against which the dramatic action unfolded; the lower levels of the frons scenae, which must have been quite imposing, still survive to this day thanks to a quantity of architectural fragments and precious decorations, which can be dated to the severan period (end of the 2nd beginning of the 3rd century AD), when this part of the building was modified and enriched.
AFTER ROME
Except the Republican Sanctuary, which was superseded by the Capitolium of 73 A.D., all the Forum buildings remained in use probably up to the 4th century A.D. As in the case of many other cities, Brescia looses its function and importance and a long period of degradation begins.
The roman city has originally been divided according to functions into different sectors, but now this distinction disappears. As also occurred in the San Salvatore-Santa Giulia area, here too the total promiscuity of buildings, burials, and craftsmenlike activities are in evidence.
The single buildings had a slightly different fate, which partly depended on their original function and on their monumental form. The signs indicating a change of function and use are mostly visible in the western portico of the Capitolium.
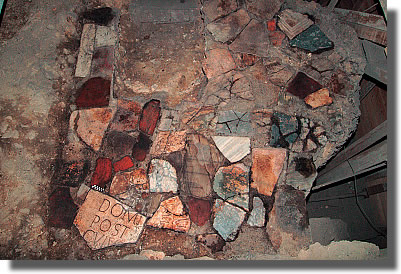
Early Middle Ages flooring re-using roman marble slabs
The Theatre, on account of its less direct link to the pagan religion and for its same shape was used to contain large numbers of people at least up to the Late Medieval period, and was used as a place for public meetings. This public meetings area was however quite small compared to the roman building’s size. The building’s abandoned areas and neighbouring buildings were thus deprived of their stone, marble and brick masonry.
The result of these demolitions are large dumps of debris which archaeological surveys have identified in the whole area. over this layer, as in the nearby temple, a brick firing plant datable between the Late Antique and the early Longobard period has been found.
BURIAL GROUND
Another area of the same theatre was used as a burial ground which surely dates from the Longobard period. It includes four rectangular burials bordered by small stone walls and capuchin-type coverings, as well as 19 later tombs, associated in a building composed of “roughly squared blocks” whose function has not been identified yet.
In the area of the frons scenae there are also levels which were freed and regularized to accomodate simple habitations, where levels of use and hearths are documented. In particular in the area to the west traces of fires and degradation, pits for pole supports and fire hearths used for habitation purposes have been found and are related to the levels of the burial and with the ones comprising Longobard ceramics.
A relatively high number of productive structures are present in the area of the Capitolium and in the Theatre, and seem to indicate these could be under the control of public authority. Surely such authority should be identified as a royal representative, who lived at the royal court (corresponding today to the area of the Monastery of San Salvatore-Santa Giulia), from whom this area of the city actually depended.


